SILICON BABEL
Startup Incubator for Marseille
Urban Design Studio, ETH Zurich
Feb. and Oct., 2019
Worked with Virginia Malami, Doyoung Ahn
Instructor: Charlotte Malterre-Barthes, Something Fantastic
Recognizing a vicious circle between the notions of unemployment, lack of education, precarious living conditions and spatial discriminations, we qualify the new digital language to be a binder between users of different backgrounds. An inclusive start-up incubator, Silicon Babel, provides education and employment opportunities to all inhabitants of Marseille, and acts as a stepping stone to access the French society.
Site Analysis
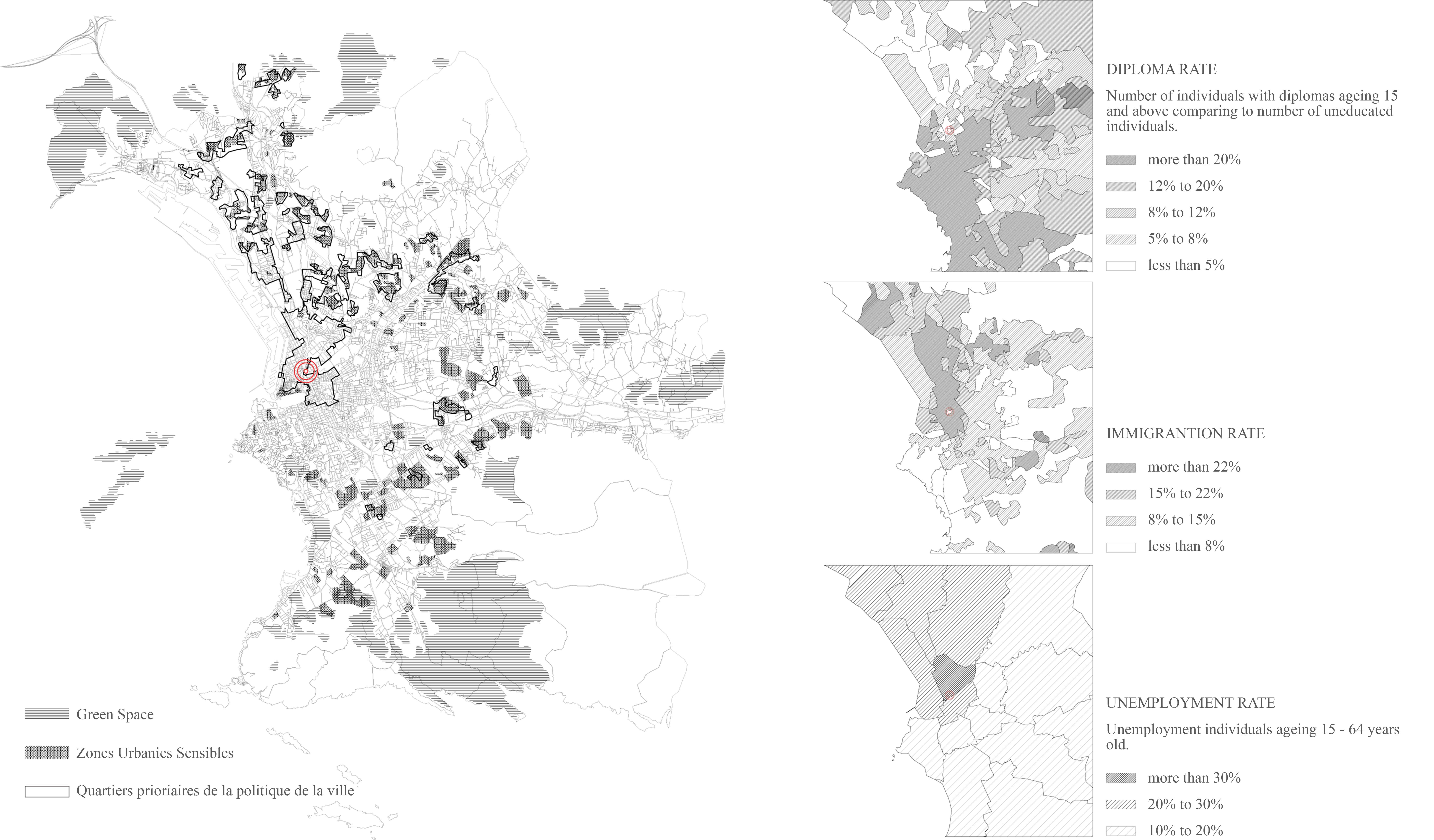
Strategy
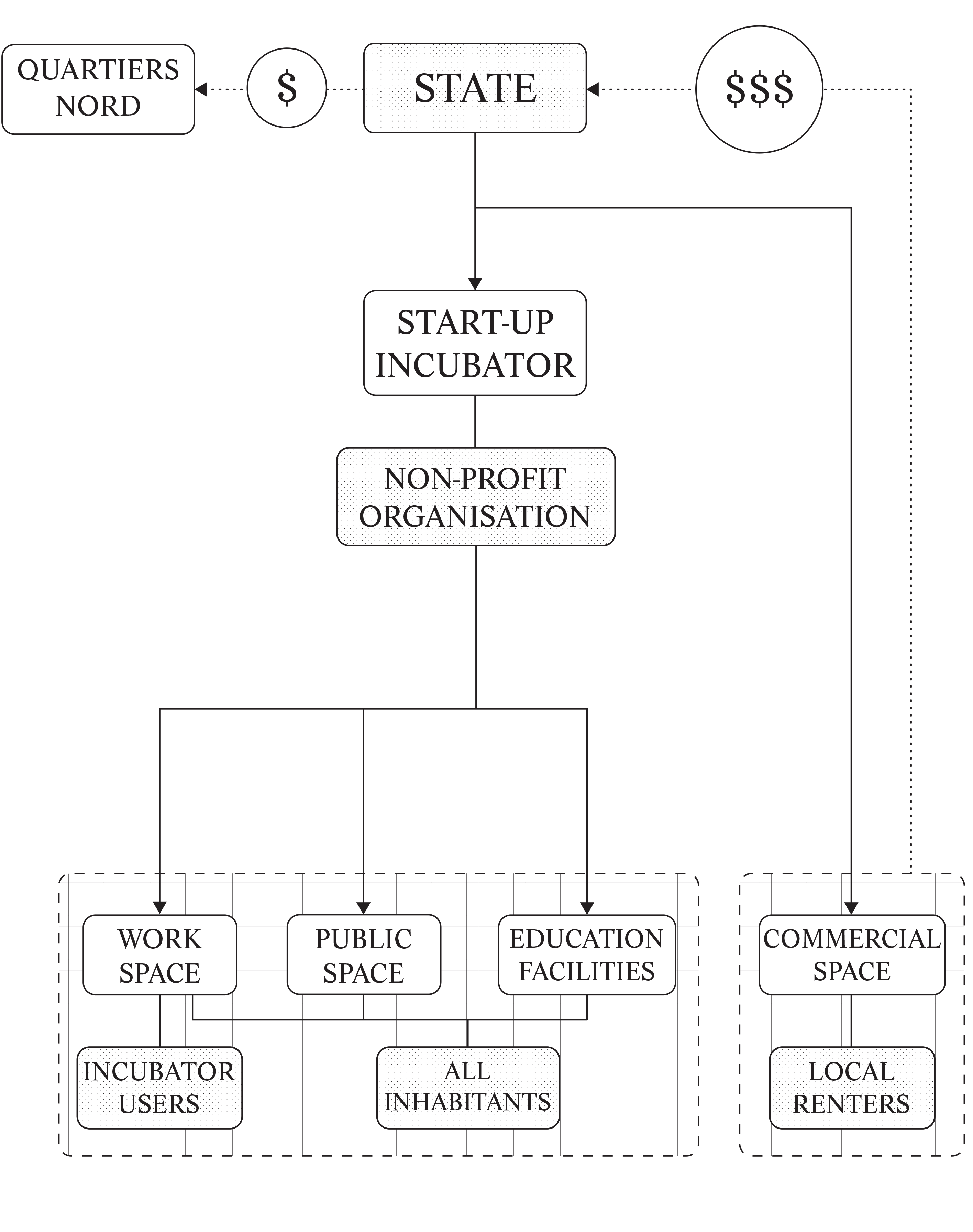
Programs
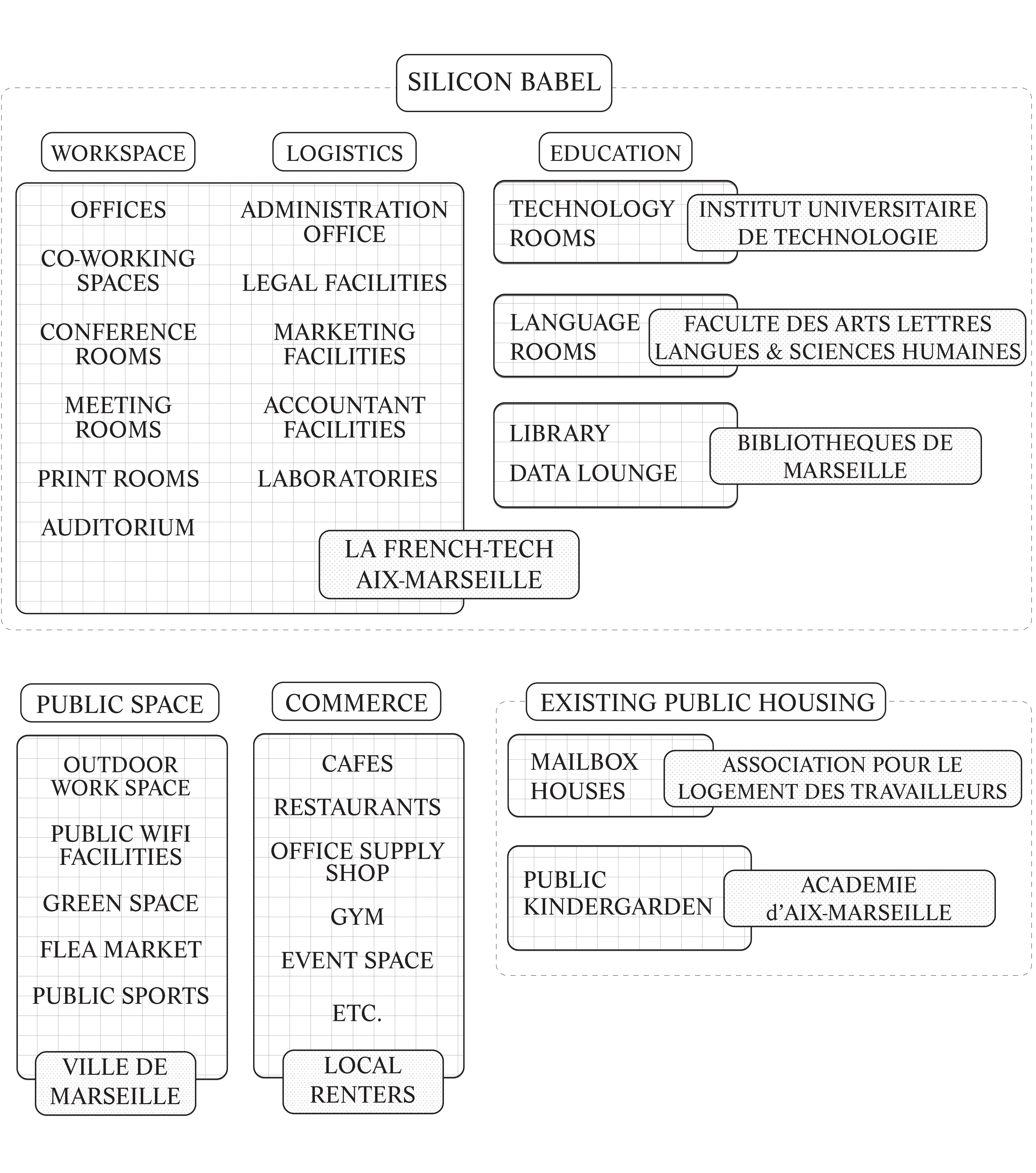
Solutions
“Silicon babel” incorporates both the existing vegetation and social housing buildings, evolving around them as a plateau, that starts at the northern part as an extension of the natural ground and ending up floating over it in the south, framing the monument.
The new ground of the incubator is treated as an interior public space, with stable as well as flexible furniture of various typologies, where everyone can come and plug their laptops, take computer and language courses or read relative bibliography in the public library. Special spaces for kids are designed to accommodate the needs of a high rate of single-parent families, while conference rooms, resting places and exhibition spaces provide all the possible facilities needed by the various users. Mailbox apartments are used in order to provide extra employment anonymity to the users.
In the interior of the courtyards, privately-run supportive amenities, such as cafes, print rooms, student and scientist residences, provide revenue to the non-profit organization, that manages, through an inclusive board, the incubator’s maintenance and function.
Our design focuses on the contrast between a robust, resilient public workspace that is constructed as a low-cost, concrete slab-on-beam single-story system and the more refined and compact character of the parasiticly attached privately-run programs. Above the incubator, a terrace forms the prolongation of the public space, hosting recreational uses as well as exterior workspaces for the incubator users. Such workspaces are also systematized in different typologies in the linear park that runs along the west façade of the building.
We consider our proposal as an inclusive answer to the recognized vicious circle that we described at the beginning, providing all residents of Marseille with opportunities towards education, employment and better living condition, offering them the chance to access the French society as equals.

Ground Floor Plan

Underground Floor Plan

Rooftop Plan
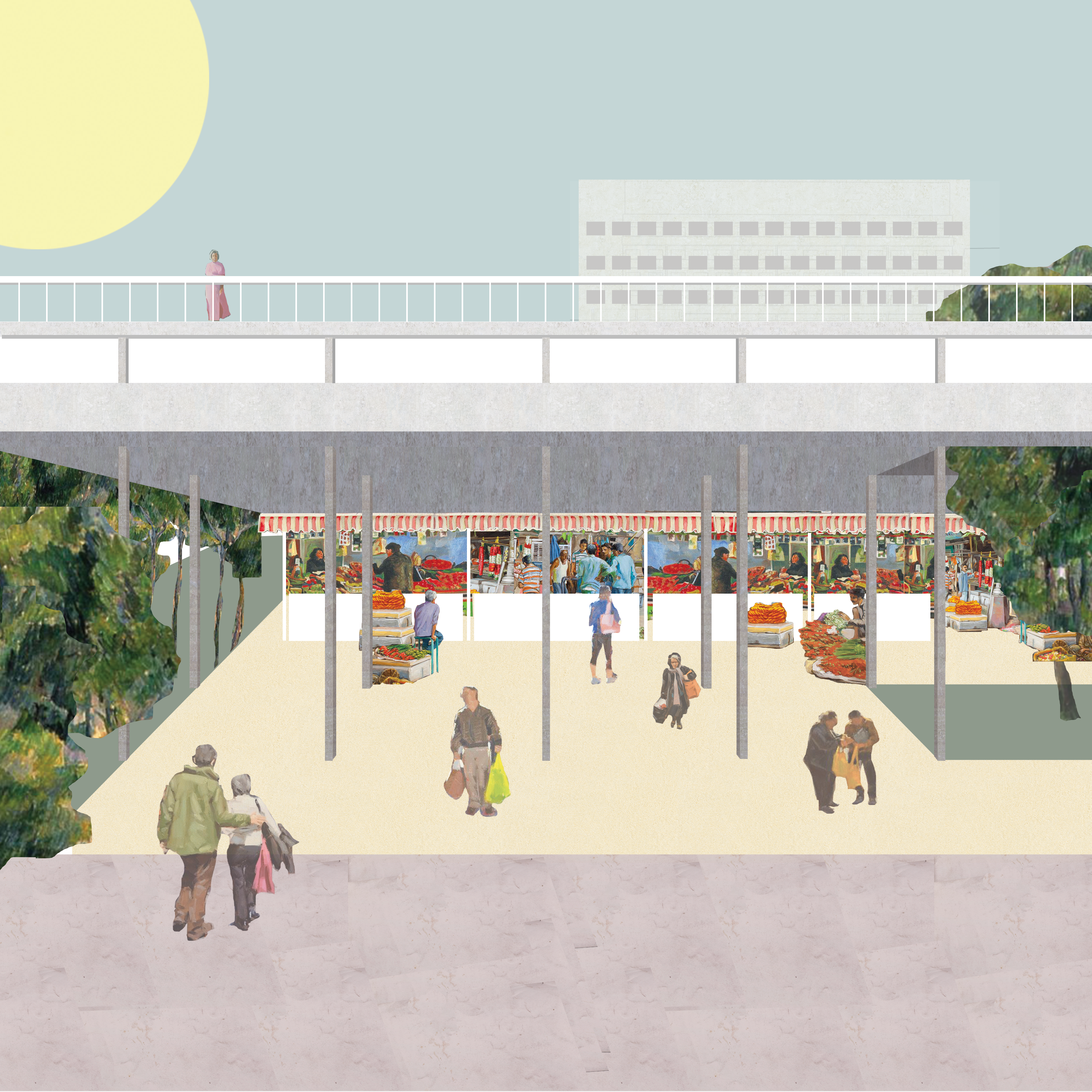
Underground View
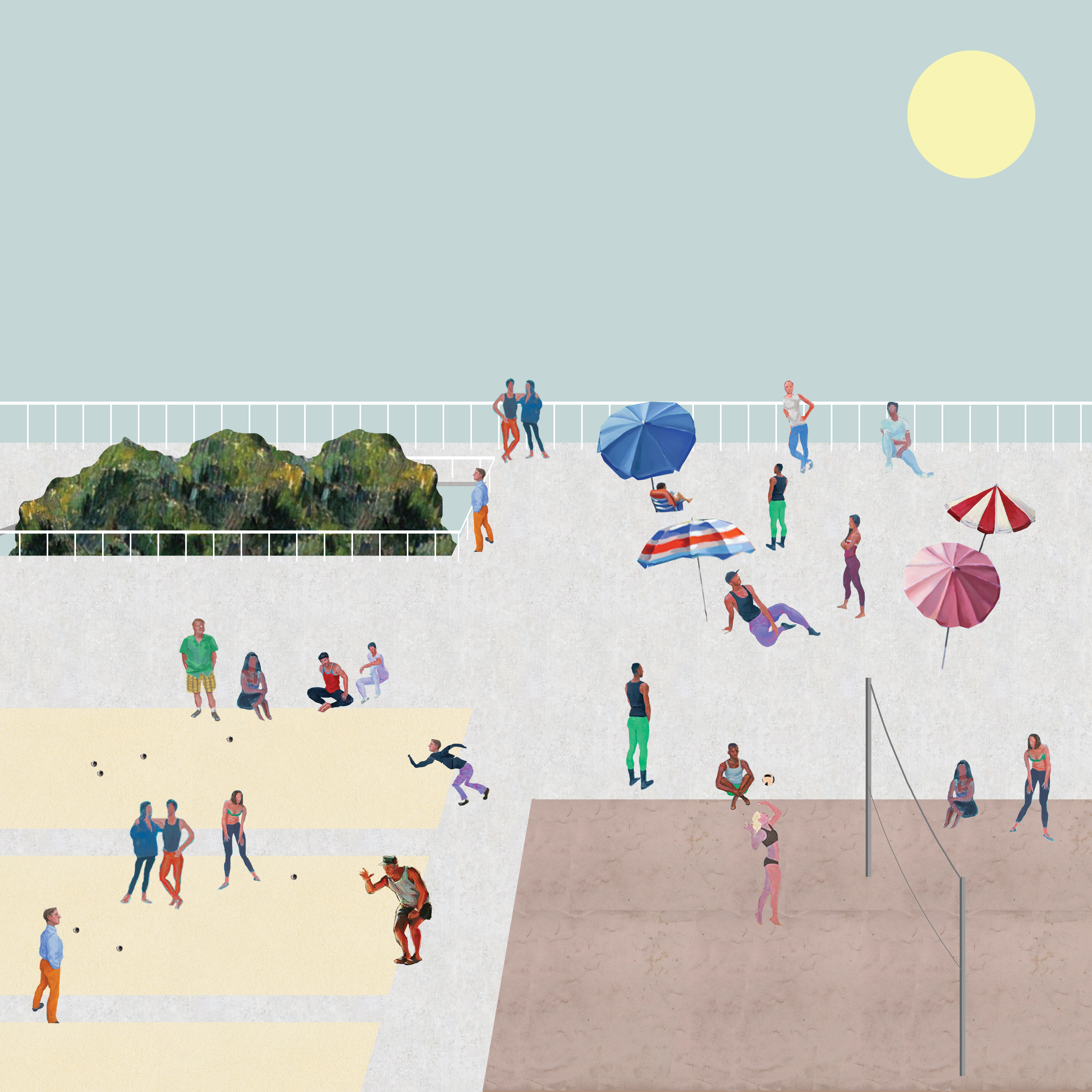
Rooftop View 1

Rooftop View 2